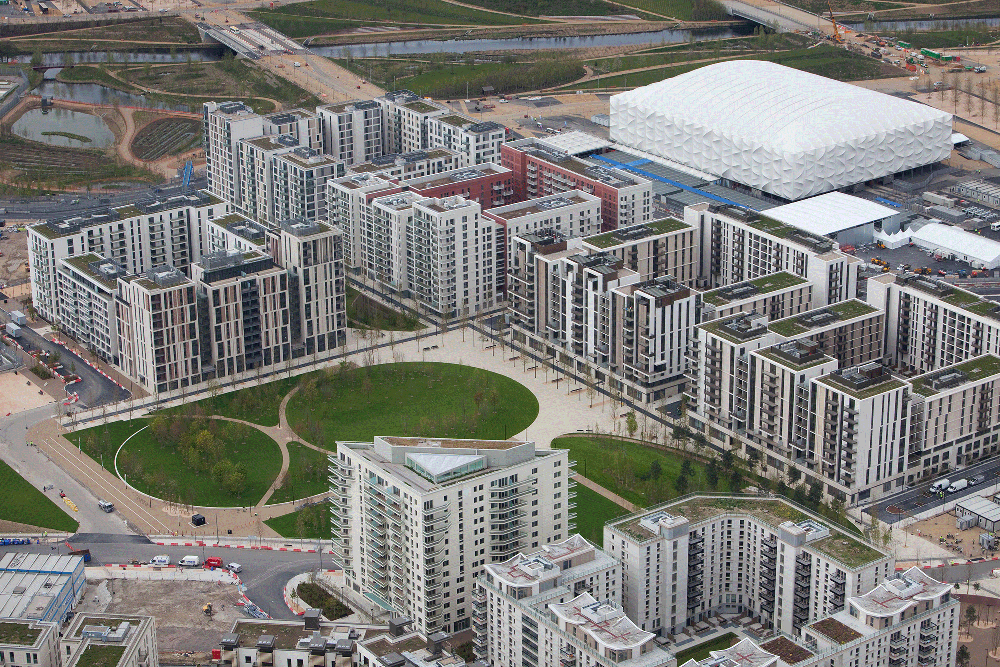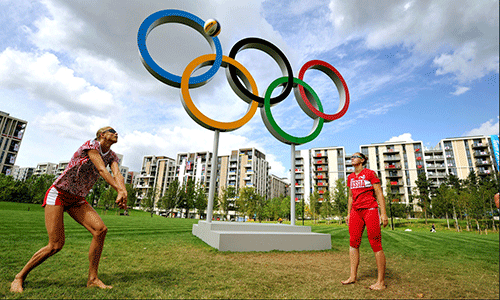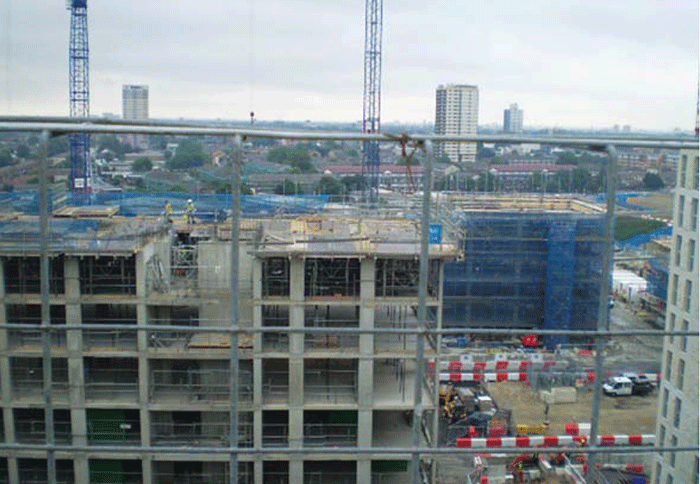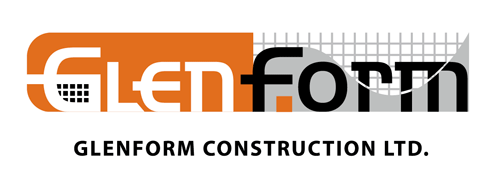
Olympic Village,
London 2012
As part of the regeneration programme within the bid for the 2012 Summer Olympics, the Olympic Village design that will house the athletes was based in reusing the buildings after the games as a new residential district for Stratford.

Project Summary
4 Number concrete frames rising 9 to 11 storeys consisting of 25,000 m² of slabs
& 4 nr cores to be completed in 20 weeks.

Project Task
Plot N14 - Completion of 4 number 9 to 11 storey concrete frames. Each block consisting of 600m.sq of slab per level with 1 core per block.
Project Value
£2.0 million (Labour & Formwork only – excludes supply of concrete, Rebar & Crane-age)
Programme
Tender programme - 20 weeks – actual completed programme – 20 weeks
Challenges
Achieving programme with the use of only two tower cranes servicing all trades.
Logistics of materials to and from site for security reasons, all deliveries had to be booked 24 hours in advance
Small footprint of Plot N14 meant that all deliveries
had to be ‘just in time’ with no capacity for storage
on site.
Working weekends, early mornings and late
evenings to achieve programme deadline.
Internal formwork to cores had to be high quality
with an exposed to view finish.
All enquiries to:
Tel : (+44) 28 7122 9220 Email : info@glenform.co.uk
Website Design and Development by Rotate Design™
Copyright © 2019 GLENFORM CONSTRUCTION Ltd. All rights reserved.
